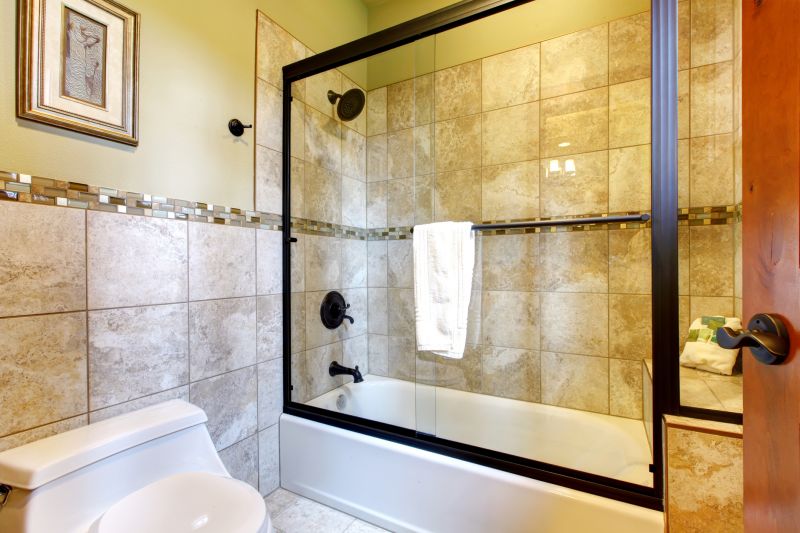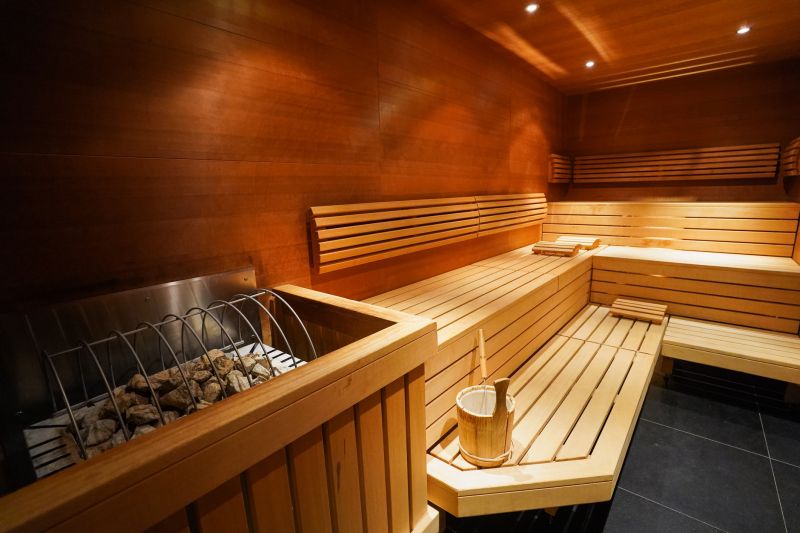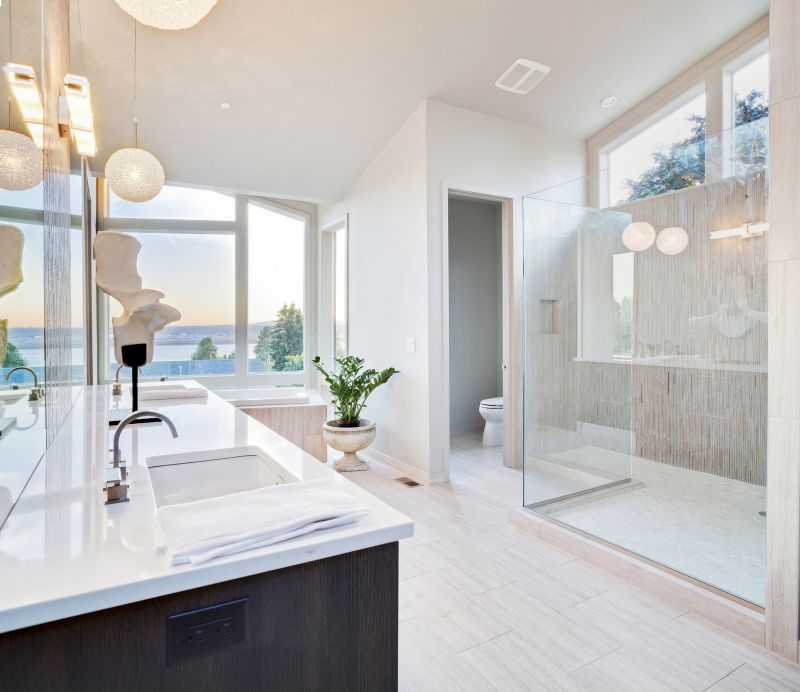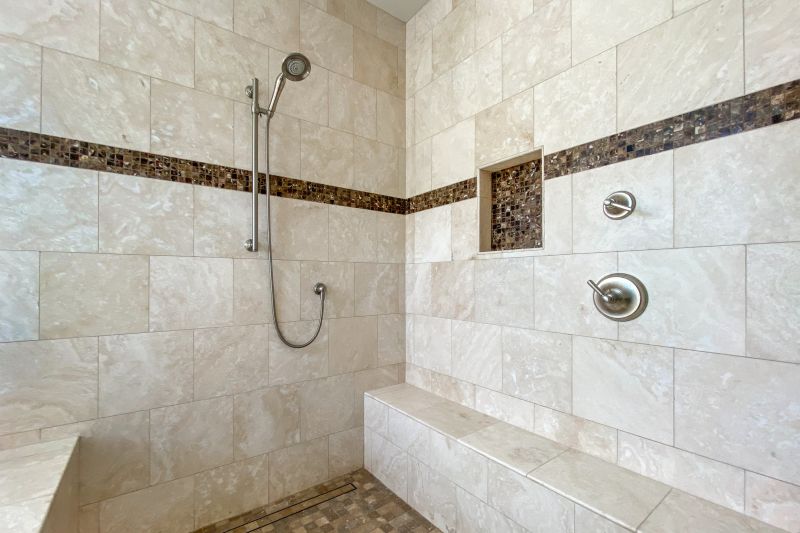Design Ideas for Small Bathroom Shower Areas
Designing a small bathroom shower requires careful planning to maximize space and functionality. Efficient layouts can transform a compact area into a comfortable and visually appealing space. Various configurations, from corner showers to walk-in designs, offer solutions tailored to different needs and preferences. Understanding the dimensions and available space helps in choosing the most suitable layout that enhances usability without sacrificing style.
Corner showers utilize often underused space in small bathrooms, making them ideal for maximizing floor area. They typically feature a quadrant or angled design, which can be fitted into a corner, freeing up the rest of the bathroom for other fixtures and storage.
Walk-in showers provide an open and accessible option that can make small bathrooms feel more spacious. Incorporating glass enclosures and minimal framing enhances the sense of openness, while custom layouts can include niche storage and seating.

Sliding doors are an excellent choice for small bathrooms, as they do not require extra space to open outward, making entry and exit easier in tight spaces.

Adding a small bench within the shower area provides comfort and convenience, especially in limited spaces. It can be integrated into the design without occupying much room.

Clear glass enclosures create a seamless look, visually expanding the space and allowing light to flow freely throughout the bathroom.

Built-in niches offer practical storage for toiletries, reducing clutter and maintaining a clean, streamlined appearance.
| Layout Type | Advantages |
|---|---|
| Corner Shower | Maximizes corner space, ideal for small bathrooms. |
| Walk-In Shower | Creates an open feel, accessible for all users. |
| Neo-Angle Shower | Fits into corners with a unique shape, saves space. |
| Shower with Tub Combo | Provides bathing and showering options in limited space. |
| Glass Enclosure | Enhances light flow, visually enlarges the area. |
| Shower with Niche Storage | Offers convenient storage solutions within the shower. |
| Sliding Door Shower | Prevents door swing space issues, saves room. |
| Open Shower with Floor Drain | Minimalist design for a sleek look. |
Innovative solutions like corner installations and walk-in designs help optimize small spaces without sacrificing style. Proper planning includes considering door types, fixture placement, and storage options to create a cohesive and efficient environment. Small bathrooms benefit from thoughtful design choices that maximize every inch, providing a functional and inviting shower experience.
Ultimately, small bathroom shower layouts should focus on efficiency, style, and comfort. Whether opting for a corner shower, walk-in design, or a combination of features, the goal is to create a space that meets practical needs while maintaining visual appeal. Thoughtful planning and innovative design solutions can turn even the smallest bathrooms into functional retreats.




